Tags
Bracken House was built in the second half of the 1950s to house the Financial Times and named after Brendan Bracken (1901-1958), the former chairman of the paper. The building was designed by Bracken’s friend Sir Albert Richardson (1880-1964) who deliberately made use of pink brick and Hollington sandstone to reflect the colour of the newspaper. The design was “a curious mixture of Italian Renaissance and Swedish twentieth-century neo-classical elements”.(1) It consisted of two separate elevations, one on Cannon Street and one on Queen Victoria Street with the utilitarian printing works in between. Because the site was not exactly rectangular or square and because Distaff Lane and Friday Street on either side of the building slope down towards the river, not to mention the existence of St. Nicholas Cole Abbey in the southwest corner, the two elevations do not align properly and the 24 floor levels inside were ‘complicated’ to say the least.
In 1984, Pearson plc, the parent company of the Financial Times, acquired the freehold of the site from the Corporation of London. That was also the time when the big newspapers one by one moved east to London’s Docklands as the Financial Times was to do. Pearson looked at possibilities of redeveloping the whole inner city site and put out an informal design competition in 1986 which was won by Michael Hopkins and Partners. In 1987, it was decided to sell the freehold to Obayashi (also referred to as Ohbayashi in the newspapers at that time). The new owners agreed to use the winning design firm as their architects. In August 1987, the old building received a Grade II* listing(2) and Obayashi was forced to review their plans. They enlisted Sir Philip Dowson, the principal designer of Arup Associates (who had submitted a plan in the competition which retained the two outside elevations) as an advisor and the collaboration between him and Hopkins proved a fruitful one. The original elevations were retained and the middle section, the old print works, was demolished and replaced by a modern rounded glass section with the main entrance on Friday Street. The architects sourced the pink stone for the plinth of the new section from the same Staffordshire quarry as where the original sandstone came from.
The transit from plans by Obayashi of a completely new building to one which retained large parts of the original did not go as smoothly as may be suggested above or as Amery claims by calling it a “careful and courteous way in which the Japanese corporation accepted the restrictions of the listing”.(3) A newspaper article in The Guardian of 11 August 1987, suggests initial opposition from Obayashi as the paper relates how “a Japanese construction company claimed […] that it would lose millions of pounds unless the Environment Secretary, Mr. Nicholas Ridley, allowed it to demolish […] Bracken House”. The demolition was opposed by the Thirties Society and Save Britain’s Heritage and they described the building as “the one thing that isn’t rubbish” and “constructed from high quality materials”. The two societies and English Heritage recommended that Bracken House be listed and a decision in April 1987 by the Department of the Environment to allow post-war buildings to be put forth for listing, had come at a most convenient time for those opposed to the Bracken House demolition. The Environment Minister followed the suggestion to list the building and Bracken House became the first post-war building to be protected in this way. To be fair to Obayashi, they took their loss sportingly and gave Hopkins and Dowson the subsequent brief to think again.
Who now looks at the building will probably conclude that it is a successful combination of old and new, but in 1987, opinions were less kind. Martin Pawley in The Guardian of 14 March, 1988, had obviously never been fond of the original Bracken House and much in favour of the Hopkins plan for a complete new building. He says that “if the construction does go ahead in this form, [it] will be even more negative and invisible than Richardson’s was. The new Bracken House will contribute to the raging homogenization of the past and the present that is everywhere making it more and more difficult to distinguish between them.” And, what he considers even worse, “the talent of one of our most brilliant designers had to be constrained in this way to make it work at all”. Well, how is that for a bit of negativism? If Hopkins had really objected as much as Pawley suggests, I am sure they would have declined the commission. I for one, although certainly no lover of great expanses of glass, do not fall out with the building at all, and tastes fortunately differ.
What makes (the original) Bracken House unique is the attention to detail and quality of material: the oak-leaf decoration around the main Cannon Street entrance, the lantern, the boxed-out bronze oriel windows with the free-standing ‘Egyptian’ columns, also made of bronze, and of course, the astronomical clock. It was designed in 1959 in gilt metal and enamel and shows Roman numerals, the months, and the signs of the zodiac, with the sun in the centre. The original design was even more elaborate and framed by Atlas figures, but they were lost in the final execution. A drawing of the first design was shown at the 1955 Royal Academy Exhibition by Albert Richardson himself, who was at the time President to the Academy. The zodiac signs have been ascribed to Frank Dobson and the face (as well as the oak-leaf mouldings around the door) is the work of Phillip Bentham.(4) And yes, the face in the sun does resemble Winston Churchill, a tribute to him as Bracken‘s personal friend.
(1) Dan Cruickshank, “Changing times” in The Architects’ Journal, March 11/1988, pp. 26-29.
(2) http://list.english-heritage.org.uk/resultsingle.aspx?uid=1262582
(3) Colin Amery, Bracken House (1992).
(4) Philip Ward-Jackson, Public sculpture of the city of London (2003), pp. 59-60.


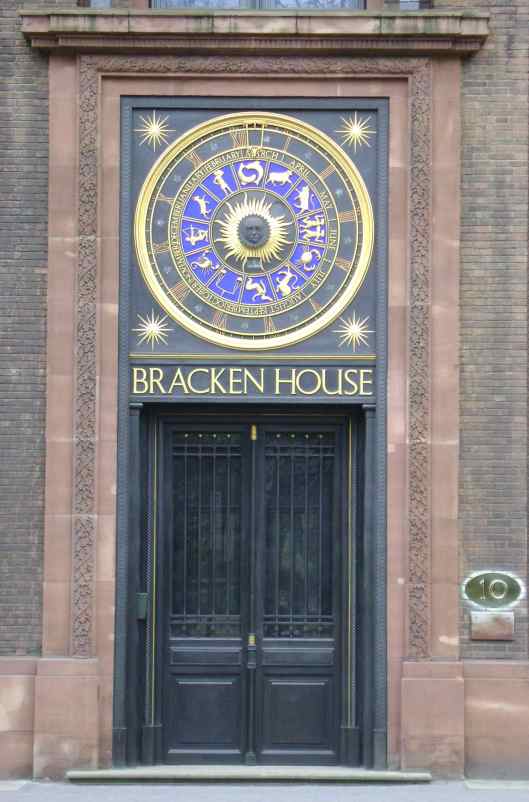

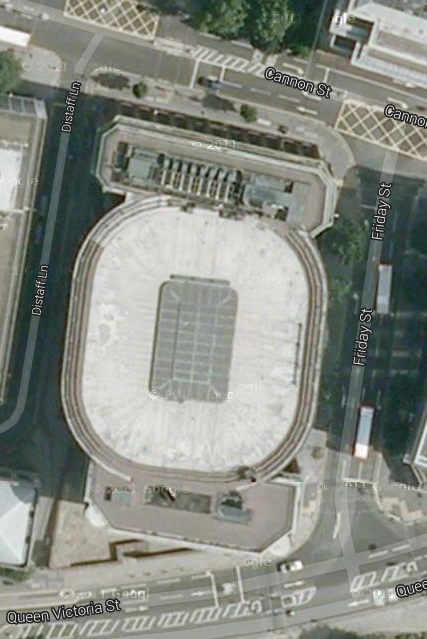
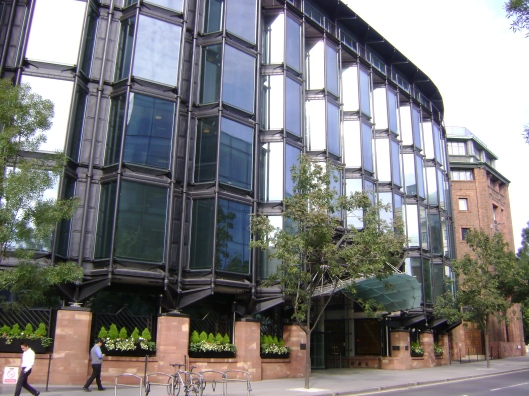
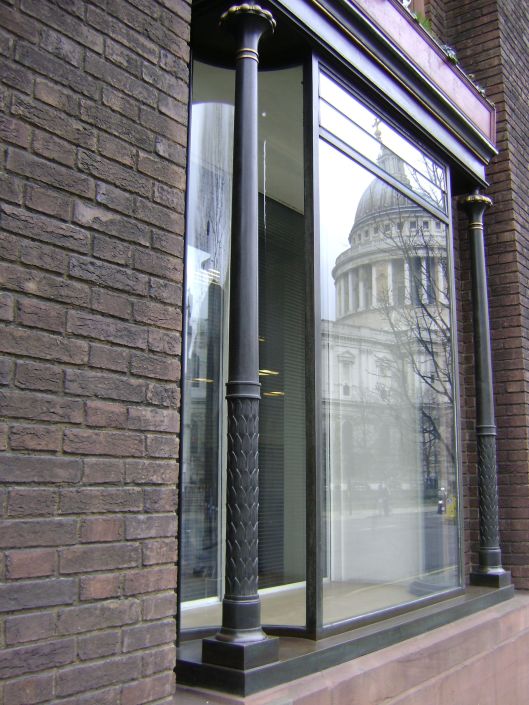

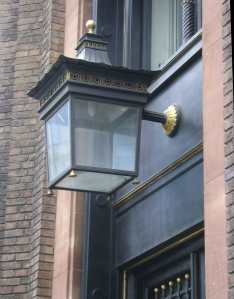
as always, another fascinating read. Well done.
Thank you 😉
Excellent.. i go past it three times a day.. I always said Churchills’ face is in the centre of the Universe seeing as everything revolves around our sun 🙂 love the clock its one of my favourite London things .. Thankyou
Which ‘Staffordshire quarry’ did the sandstone come from? Curious, as Stafford is my home town and an old local sandstone quarry-now nature reserve is a spot I know well.
I do not know exactly which quarry. The background reading I have done just says Hollington sandstone from Staffordshire and Amery just says “the same quarry” but he does not specify which one, sorry.
Thanks – looks like it might be Woolgarston or Quarry Heath then (going by the English Heritage report on Staffordshire building stone).
Pingback: Brendan Bracken, minister of (dis)information | London Details
Yes, interesting and considered post – I enjoyed very much. How did you get the Google map embedded in the post? I am having extreme difficulty suddenly.
Hi Candy,
Thanks for your feedback. I have sent you an email about the map link. Hope that explains it.
Baldwin
So interesting! I’ve often walked past this building, but never knew its history – I was always intrigued by the sun and astrological signs above the door.
Fascinating – makes me feel I need to get into London forthwith and start exploring! Right now londondiaryblog is in France.
Thanks. I saw your French posts and was most impressed by Bourges cathedral – beautiful.
Thanks for ur good article! I searched the details of this buildings but many of them didn’t satisfy me. I’m from Korea. I share ur post’s link on my blog. If u don’t want, I will erase that.
Thank you for your praise and of course you can put a link on your blog; much appreciated.
Hello. Many thanks for this marvelous blog, I am enjoying it immensely and have added a link to it from my own blog. I hope you are happy with this, if not, I will remove it. All the best, Jack
Thanks Jack, most kind! I have added your blog to my list. It looks very interesting. Perhaps you are also interested in my other blog londonstreetviews.wordpress.com. Not many shopkeepers with Irish roots have cropped up just yet, but if you use the search box for ‘Ireland’, you’ll get some. There are a few importers of Irish linen on Tallis’ list, but that does not necessarily mean they come from Ireland themselves. And there is one at Holborn “Sole Consignees for DAVIS and STRANGMAN’S Irish Stores”. Haven’t researched that one yet, so cannot say what it is all about. I am working on the London agent for Guinness at the moment, so in a few weeks time ….
Best, Baldwin
Pingback: Bracken House Horoscope Secrets | Jessica Adams
To satisfy my curiosity, please tell me why the makers of the clock, Thwaites & Reed Limited not mentioned?
Because I did not know they were the actual makers of the clock. My information only included the designers Dobson and Bentham. Thank you for additional bit of history.
I work inside Bracken House, for the FT, and really enjoyed reading your post which I have shared with many collegaues – thank you
Thank you. Glad you enjoyed reading the blog post.